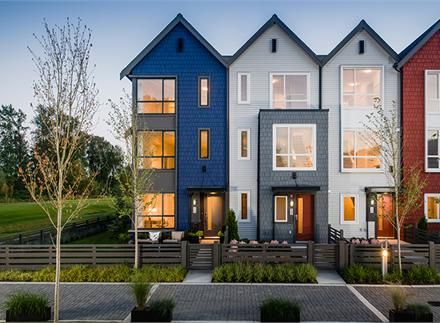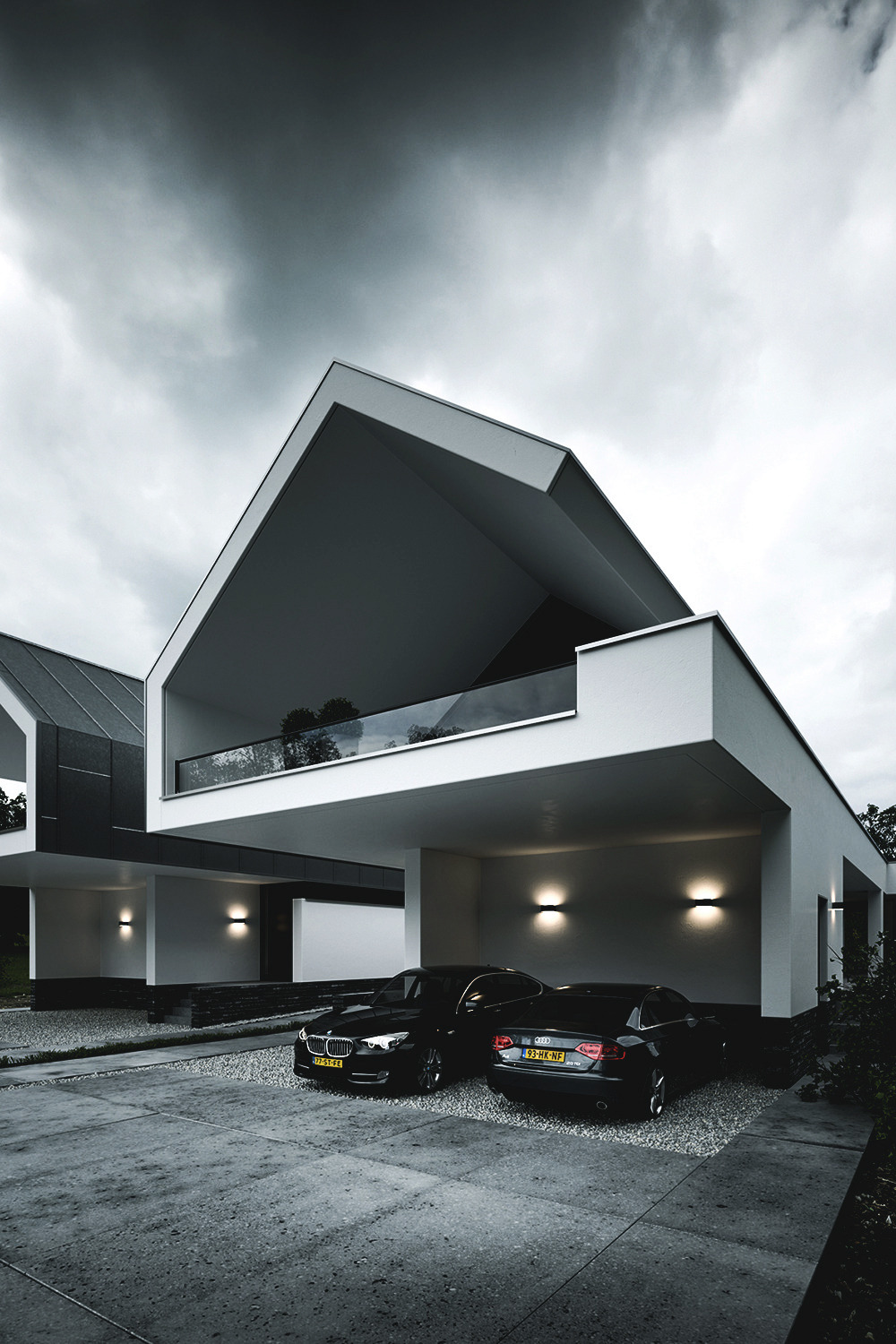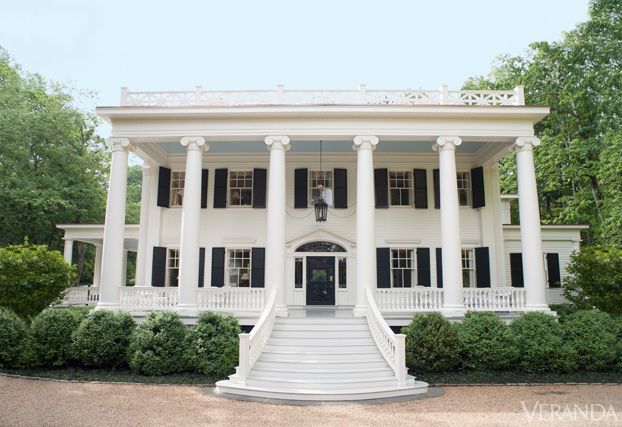Townhouse
Mostly found in urban areas, the row house, more commonly known as the townhouse, became popular in the early 19th century thanks to limited space and the financial benefits for the architect/builder. Homes built in this manner could go up fast and in a smaller area of land. Practicality dictates row-house design; they are typically two stories or more with a traditional layout, side hallways and minimal lawn space.










